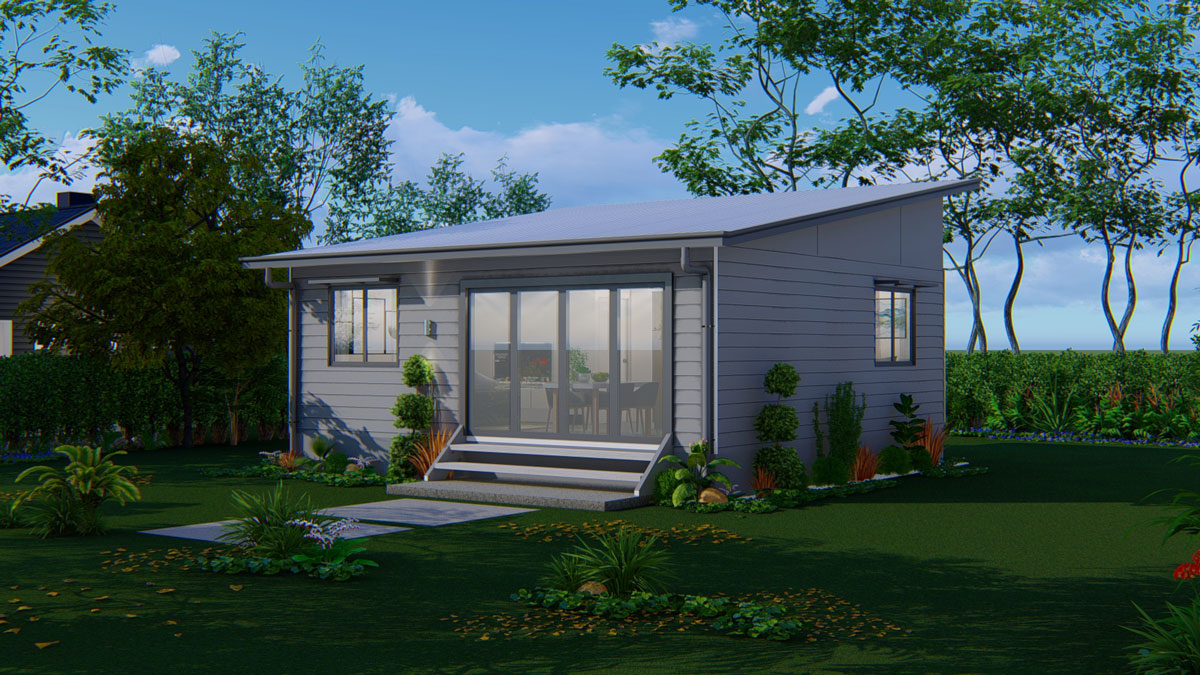The Process
Seamless experience from start to finish
When you work with Modern Cottages, you embark on a smooth, hassle-free journey towards creating your perfect granny flat. Our process is designed to ensure a seamless experience from start to finish, with our expert team guiding you every step of the way. From the initial consultation to the final construction of your modern granny flat, we handle all aspects of the project, providing you with peace of mind and confidence in the quality of our work.
Prefer the phone? Call 0474 187 145

Step 1
Free Site Visit
At Modern Cottages, we offer a complimentary site visit to assess your backyard and determine the ideal size and layout options for your granny flat. During this visit, our experienced team will evaluate the available space and discuss your specific requirements, including the need for bedrooms. By understanding your property’s unique characteristics and desired living arrangements, we can provide you with expert recommendations and options that best suit your needs.
This personalised approach ensures that your granny flat not only fits seamlessly into your backyard but also achieves the outcome you are looking for.
Step 2
Concept and Certify
After the contract has been signed and the deposit paid, we engage an engineer to conduct a soil test and perform comprehensive council searches.
The soil test, with an approximate cost of $800 to $900 (subject to access), provides essential information for the engineer to design the foundation system of your granny flat.
The council search is conducted to gather information, such as the location of the main sewer, which plays a crucial role in the design and placement of your granny flat. This comprehensive search ensures compliance with council regulations and enables us to design and construct your granny flat in accordance with the necessary requirements.
At Modern Cottages, we understand the importance of obtaining the appropriate council certifications and conducting thorough searches to ensure a smooth and compliant construction process. By proactively addressing these crucial aspects, we strive to provide you with peace of mind and deliver a granny flat that meets all necessary regulations and requirements.
Step 3
Design and Finishes
We believe that your granny flat should be a true reflection of your unique style and preferences. That’s why we offer a comprehensive selection of options to customise the look and style of your granny flat, including:
- Interior wall colours
- Exterior wall colours
- Roofing colours
- Choice of stone bench tops form builders range
- Choice of tiles from builder range
- Door handles
- Choice of flooring from engineered hardwood or carpets for different areas
Step 4
Build
Once our architect has completed the final plans, incorporating the desired position of the granny flat alongside the existing house, and the engineering phase has been successfully concluded, the plans are handed over to the certifier for review. Typically, the council approval process takes approximately 2 weeks under normal circumstances. Subject to the results of the soil test, engineering design, and certification, this cost is approximately $7,000.
As each project is unique, the cost of connecting the granny flat to essential services such as power, sewer, stormwater, and other required connections can only be determined after site inspections. However, as a rough estimate, this cost is around $8,000.
Once the certifier has approved the construction plans, our interior designer is engaged to finalise the selection of finishes. This ensures that all the interior details are locked in and ready for implementation.
With all the necessary approvals and designs in place, the construction phase is locked in and scheduled to commence. We aim to complete the build within 10 weeks from the commencement of the new granny flat.
Ready to unlock the potential of your backyard with a beautiful granny flat?
Contact us to schedule a consultation with our team of experts.
Prefer the phone? Call 0474 187 145