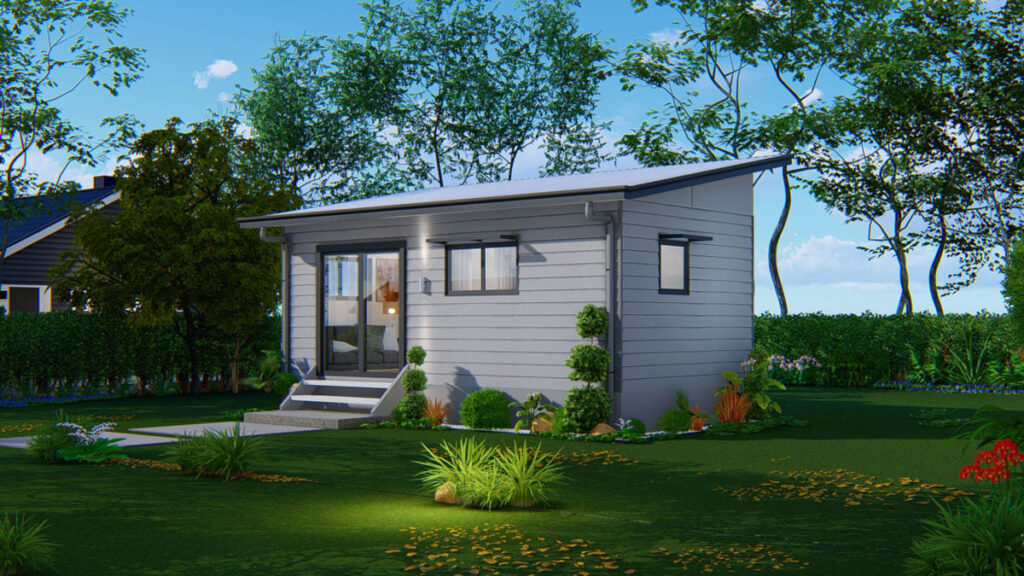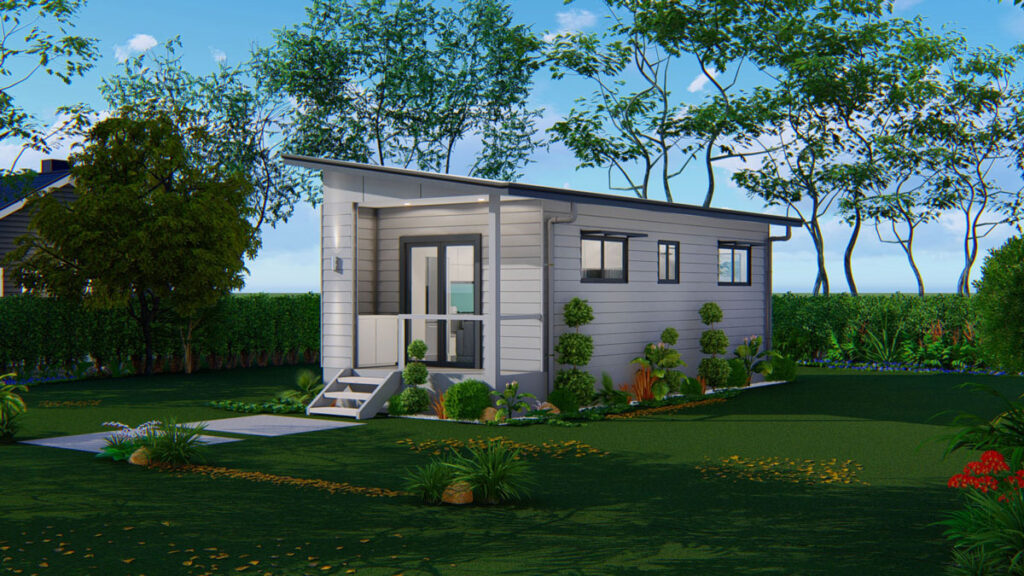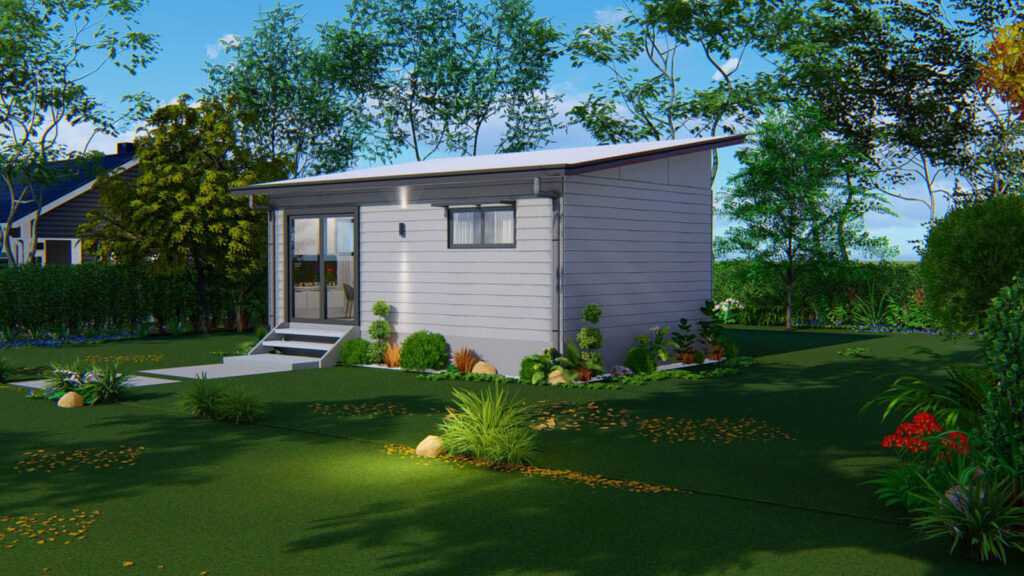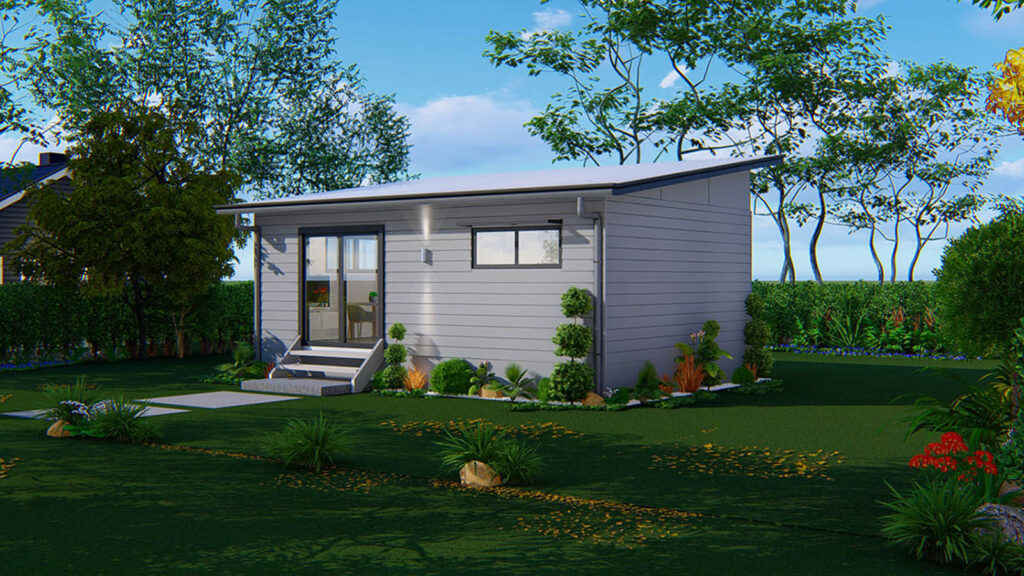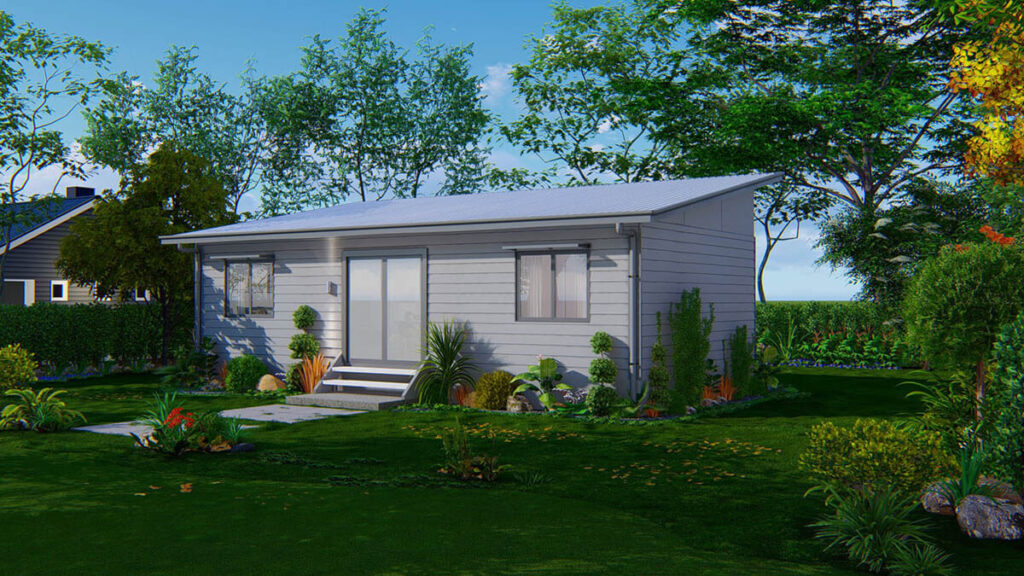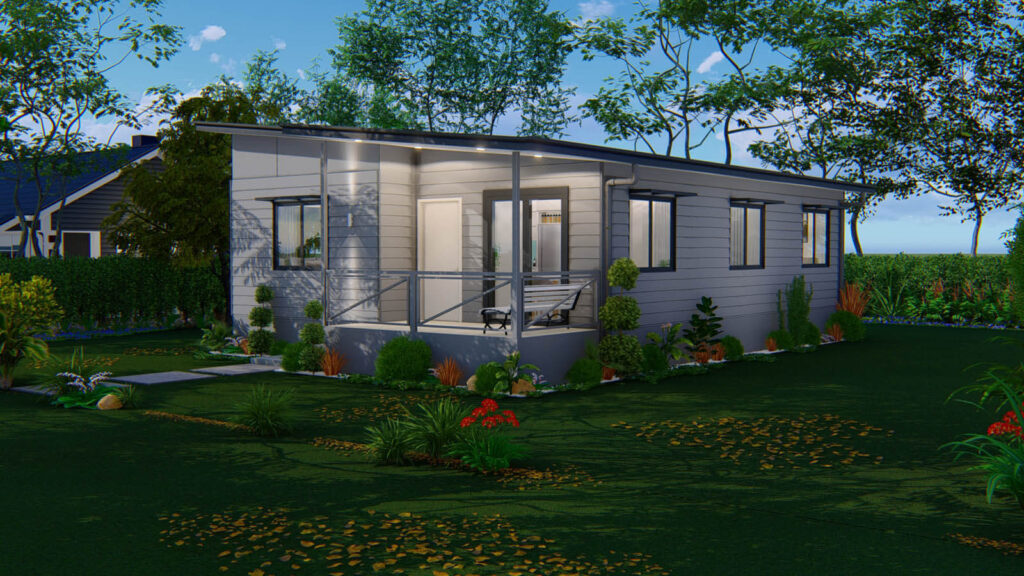Granny Flat Plans
Pre-designed plans
Discover the perfect solution to add both space and value to your backyard with our diverse range of plans for granny flats and tiny houses at Modern Cottages. Our pre-designed plans offer flexibility and functionality, from cozy studios to spacious three-bedroom layouts, all while keeping affordability in mind.
Our plans range in size from studios to 3 bedrooms covering 26m2 to 80m2. All our plans include kitchen, bathroom and laundry facilities.
Prefer the phone? Call 0402 148 603
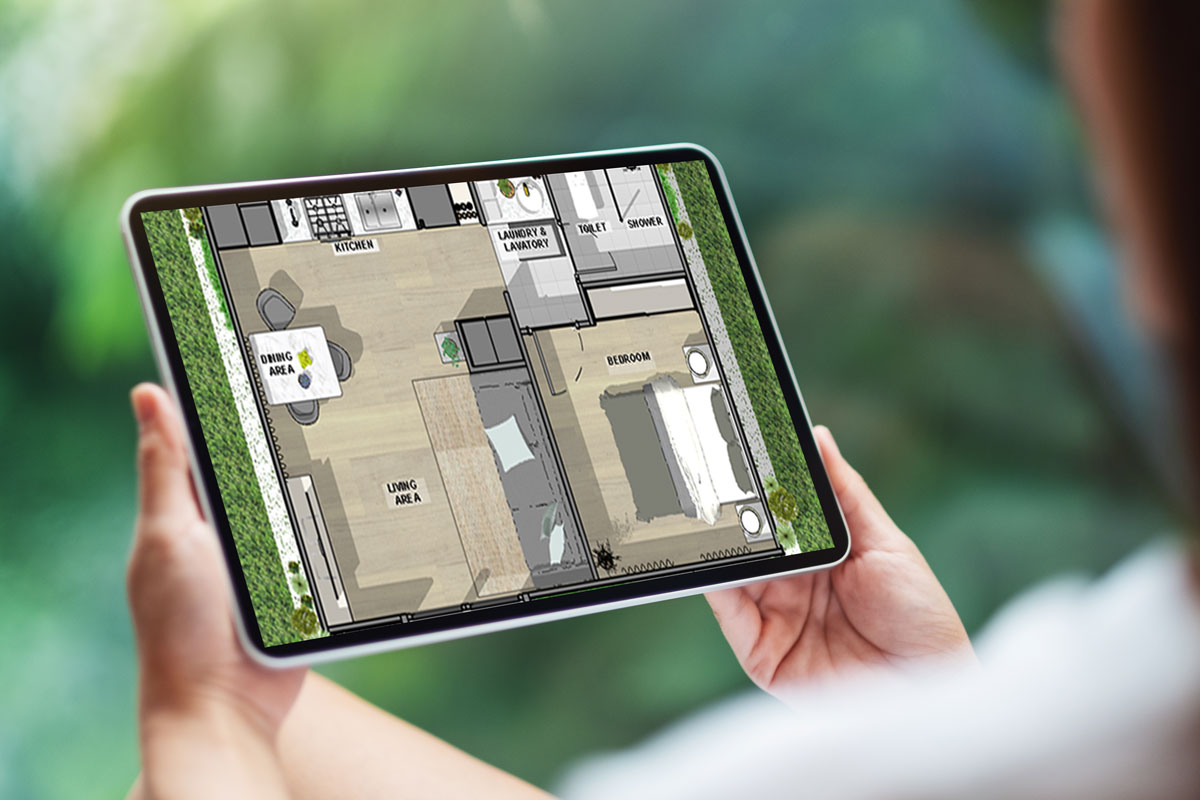
Our granny flat plans
You can choose from one of our pre-designed granny flat plans that have been expertly crafted and planned to maximise functionality and space, or we can design a custom solution to meet your needs. With our expertise in construction and attention to detail, we can bring your dream of a beautiful granny flat or tiny home to life, with most of our granny flats completed within 10 weeks of commencement.
Floor plans to suit your needs
Compact Versatility
Studio Granny Flat Plans
Discover the perfect blend of comfort and functionality with our studio granny flat plans. These versatile layouts offer everything you need in a compact footprint and are ideal as a home office, an art studio, guest accommodation, or an additional rental income stream. With a comfortable living area, a well-appointed kitchenette and a private bathroom, our studio designs provide the perfect blend of style and convenience.
- View our studio plans
Private Retreat
1 Bedroom Granny Flat Plans
Enhance the liveability of your backyard with our one-bedroom granny flat plans. These thoughtfully designed layouts feature a separate bedroom, living area, kitchen, and stylish bathroom. Whether you’re looking for extra space for guests, aging parents, or adult children or need a home office or rental income, a one-bedroom granny flat provides the perfect balance of comfort and functionality.
- View our studio plans
Flexible Space
2 Bedroom Granny Flat Plans
Maximise the potential of your backyard with our two-bedroom granny flat plans. These versatile layouts provide the flexibility to accommodate growing families, multigenerational living, visiting relatives or generating additional rental income. With separate bedrooms, a comfortable living area, a well-appointed kitchen and a modern bathroom, our two-bedroom designs offer space, privacy, and value all in one package.
- View our studio plans
Spacious Living
3 Bedroom Granny Flat Plans
Experience the luxury of spacious living with our three-bedroom granny flat plans. With three separate bedrooms, these designs provide the flexibility to accommodate larger families, host multiple guests, or create dedicated spaces for activities. Whether for multigenerational living or as an investment property, our three-bedroom designs provide space and functionality with separate bedrooms, a comfortable living area, a modern kitchen, and a well-appointed bathroom.
- View our studio plans
Ready to unlock the potential of your backyard with a beautiful granny flat?
Contact us to schedule a consultation with our team of experts.
Prefer the phone? Call 0402 148 603
